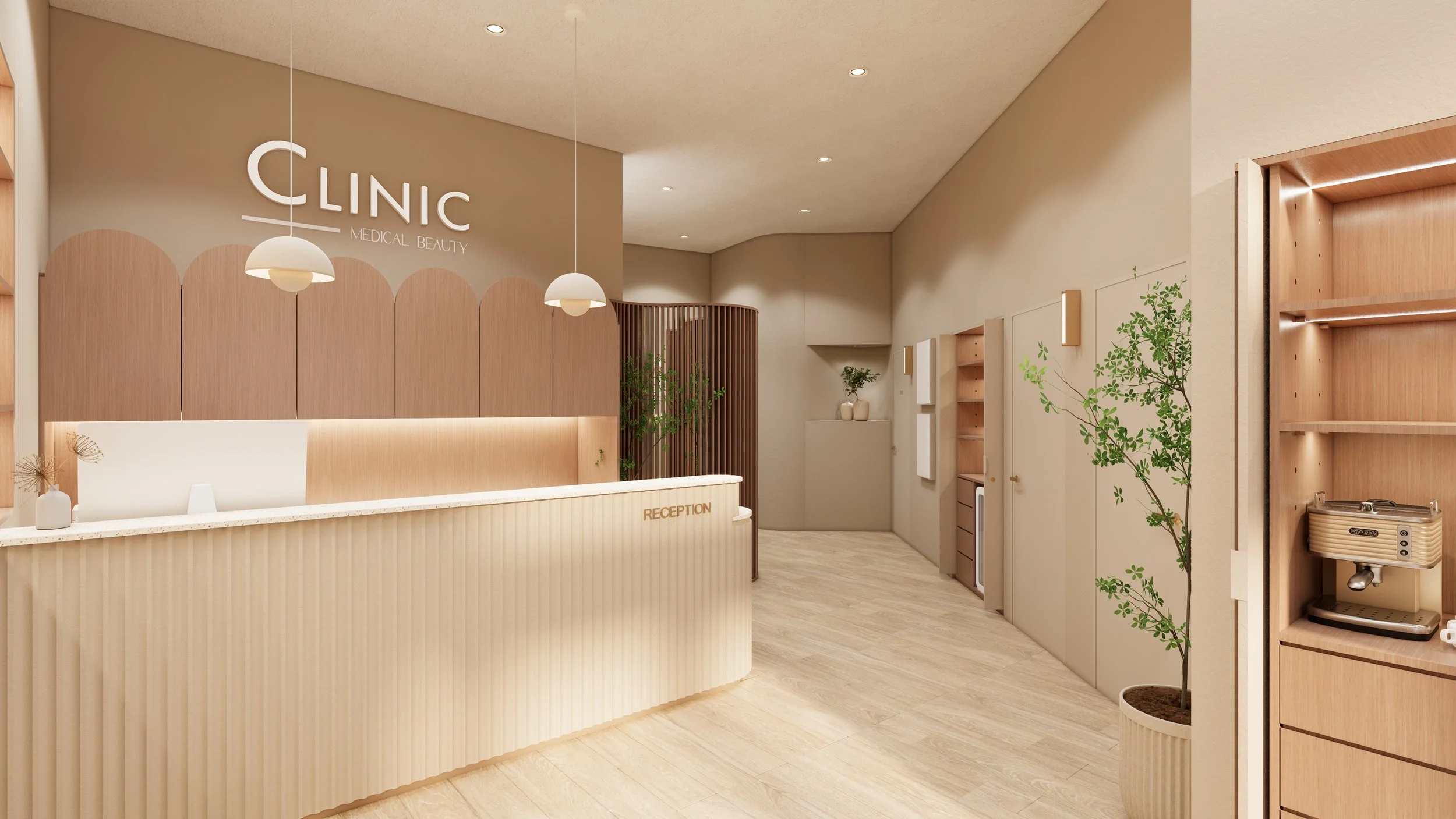Clinic in Como Italy
130 mq | COMO | 2024
Continuing the vision of transforming clinical spaces, the project adapts a former bank into a warm and welcoming medical environment.
The aim was to remove the cold, hospital-like impression and extend the brand language established in Milan, while adapting it to a very different spatial context.
The reception had to echo the Milan clinic while adapting to a new wall condition where the logo needed to be highlighted. Natural light was limited, and after assigning space to the mandatory medical rooms, reception, and waiting area, no space was left for the beauty check-up room, a necessary function of the clinic.
Challenge
The same palette of warm materials and iconic curved wooden separations was used to maintain brand identity.
At the reception, the curved panel was inverted, leaving space for the logo to stand out as a central brand element. A coffee bar was integrated into the waiting area, adding elegance and comfort.
To resolve the programmatic challenge, the closed storage above the stairs was reopened and transformed into the beauty check-up room, defined by a curved wooden partition that provides privacy while keeping the space open and breathable.
Solution
Team: IIS Design
Role: Creative Director, Design lead, Project manager






